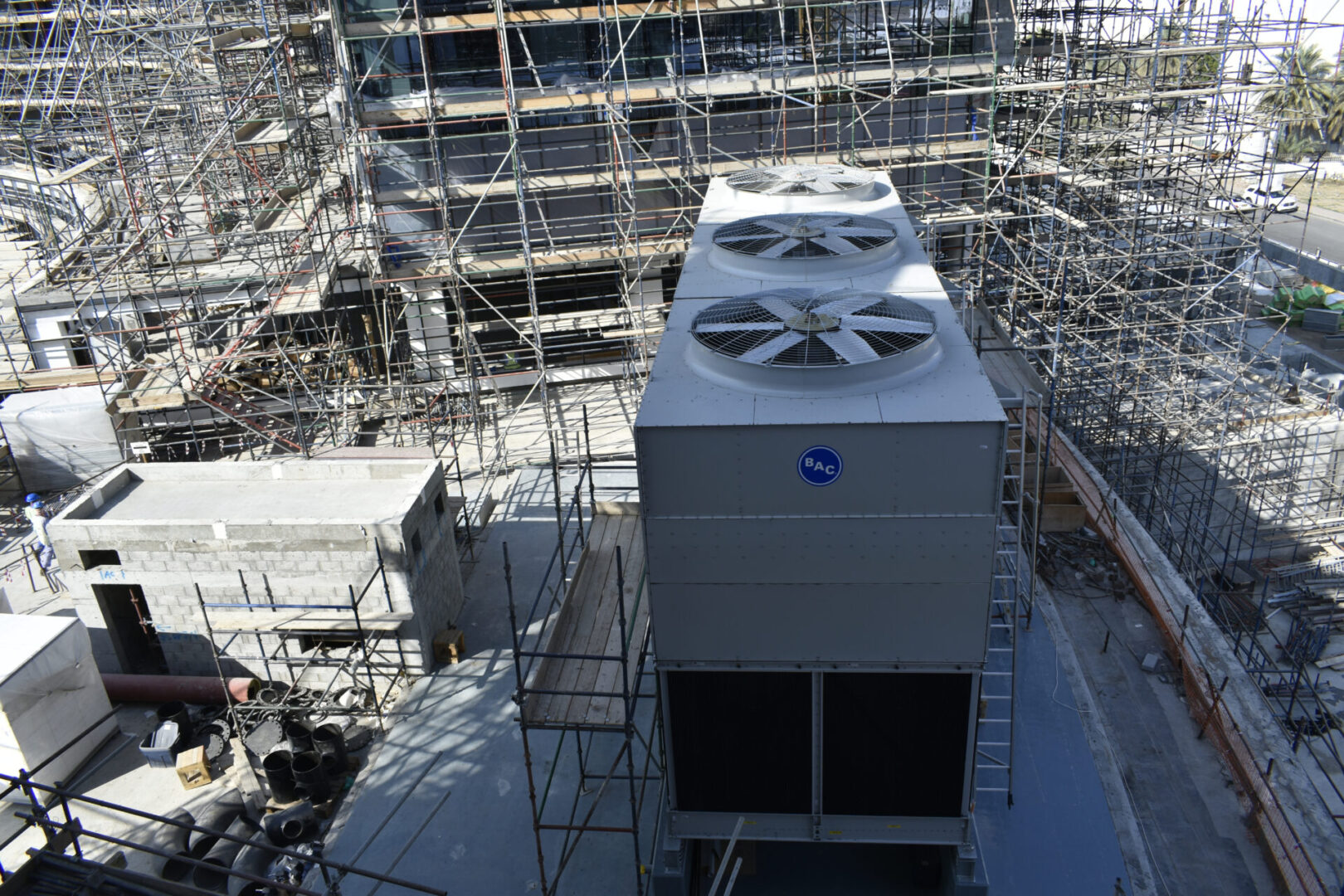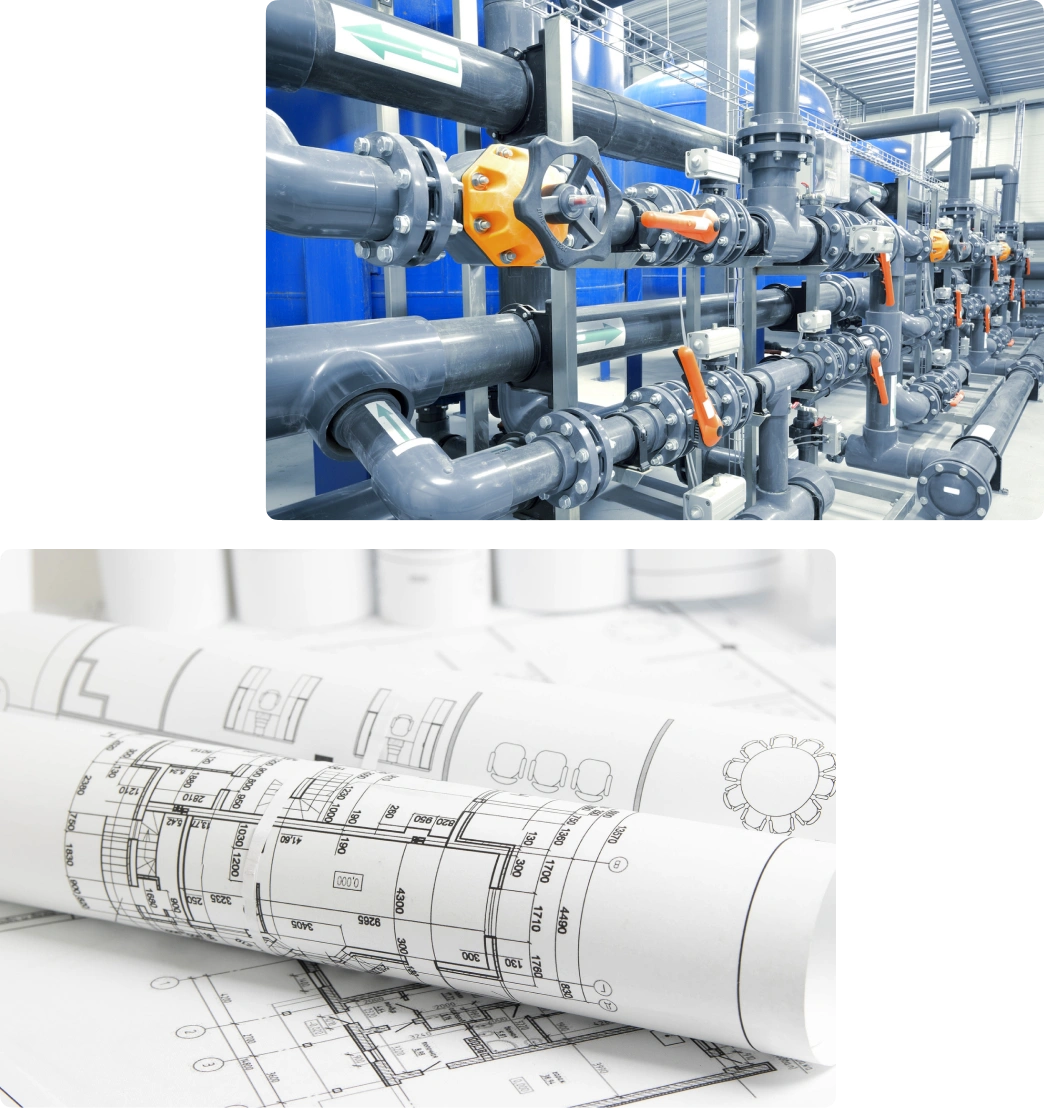Why Choose Us

Advanced Tools Utilization
Leveraging modern technology for precision.

Seamless MEP Integration
Avoiding costly errors and delays.

Leading Coordination
Coordinating disciplines with general contractors.


